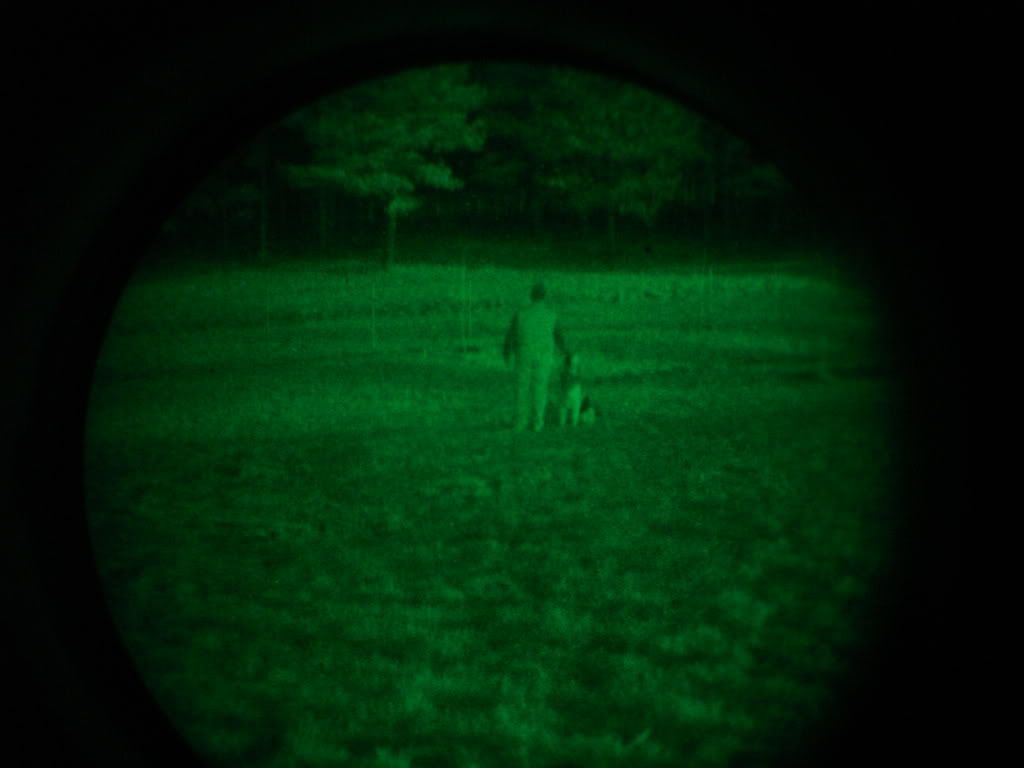Sorry for the long delay but I have been VERY BUSY. I have spent the last two weeks off from work, but have spent 12 hour days working on various projects on the homesstead but mainly have been working on the chicken coop as of late.
The funny thing about this project was that I thought it would take a couple of days and I would be finished... WRONG!!! Probably because as I said earlier, "I am not a carpenter".
Over the course of the past few weeks I have learned a bunch of carpentry skills and learned to do many things I never have tried before. Some, like roofing I never wanna try again!!!
I also got word that my chicken supplier is sending us the birds in 2 weeks... a week earlier than they origionally said.
Looking through the pics I do not have one of the completed building (still gotta put up the trim) but I will by next post...
I still hafta construct 2 runs so I can alternate the weeks of grazing in the yard. I also will be constucting a very innovative roost I saw on the web that works sorta like a chicken litter box. I have various other little things to finish up but I can see the light at the end of the tunnel.
This is the foundation I built for building... remember it was designed to sit on a concrete slab, or on the ground on 2 4"x6" runners. It is way overbuiilt for a foundation, but it made sense to me. The white stuff you see sprinkled on the boards inside is diatomacous earth. I figured a good dusting may prevent insect problems in the future and since it will not be rained upon, it should last a long time. It is also safe for the chickens to be around as well.
A friend of mine WHO is a carpenter recommended adding a vapor barrier between the floor joists and OSB flooring. I though it was a good idea, but I also primed and painted both side of the OSB flooring to protect them from moisture as well. I also added a piece of vinyl flooring over the OSB to make it easier to keep clean. I think that would qualify as a TRIPLE vapor barrier!
Here the walls are up and the OSB roofing is going up. The instructions called to use regular 6 d 2" nails, I opted for screws instead. In fact I tied the foundation together with bolts and 6" pole barn nails (these things DO NOT pull out as they are barbed), then I tied the flooring down with screws, then the walls with a combination of pole barn nails and screws, then I used two different kinds of hurricane ties to tie the rafter to the walls and like I said earilier I tied the OSB roofing with screws to the rafter. You want the same strength from foundation to roof peak!
I also joined the the peak of the rafters with a tie plate so it will not pull through the wood! I can easily over build something. Too bad this building is 'for the birds' as it would have made a heck of a nice work shop!
Here is a picture of the hurrican ties, what you don't see is an L shaped metal bracket on the other side to tie it all together!
Finally here is my version of nesting boxes. I saw some pics on the web, got the measurements and built my own. With the idea in my head I went to my local Lowe's hardware, picked out some straight whitewood boards (not an easy feat) and had them cut them down nice and straight. So when I got home it was just put it together and paint and you are done!
This particular design is when you enter the coop, you do not have to enter the chicken area to collect the eggs. Once I get it put where it goes it will make a lot more sense.
So again forgive my absence , I have been busy!
Thanks for reading!




1 comment:
Looks real good ZA. When you have a chance, post the final, occupied product as I would love to see it.
Long Hunter
Post a Comment